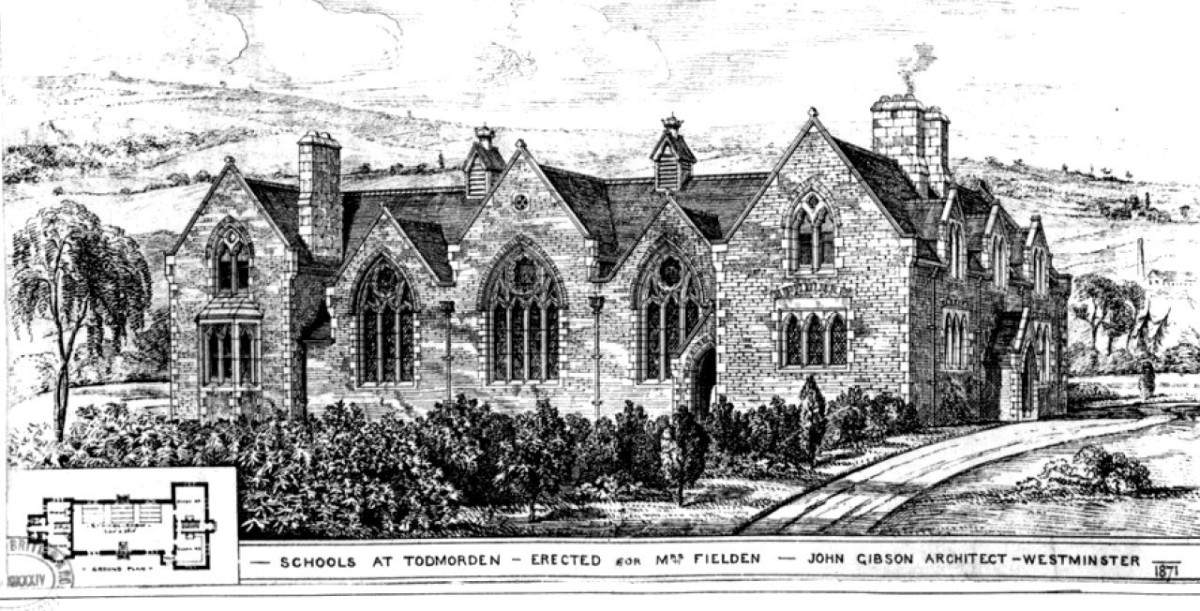Perspective Drawing and Layout
This perspective drawing would form part of John Gibson’s presentation of his design for the school, for acceptance by Sam and Sarah Fielden. The original floor plan is useful, even though the text is not legible. The Memoirs of Rose Evelyn Mountain give a good description of the layout and usage of the rooms. The porch to the right is the “special porch with a drive up to it, kept solely for the use of Mrs Fielden”, to which she refers. On the ground floor to the left of this porch is the cloakroom, and to the right a classroom. On the upper floor of this part were two smaller classrooms, which Rose says were for the infant’s classes. She describes two galleries of long desks for two classes in the big full height main room, although the drawing shows three galleries. By her time at the school numbers had reduced, which may explain the difference.
The house at the other end of the building was the head teacher’s house. During the School of Art period, it was used initially as the Art Master’s house, but very soon became the caretaker’s house.

