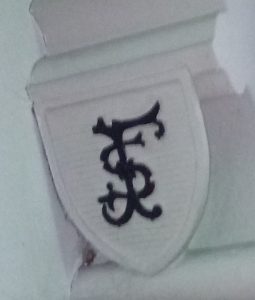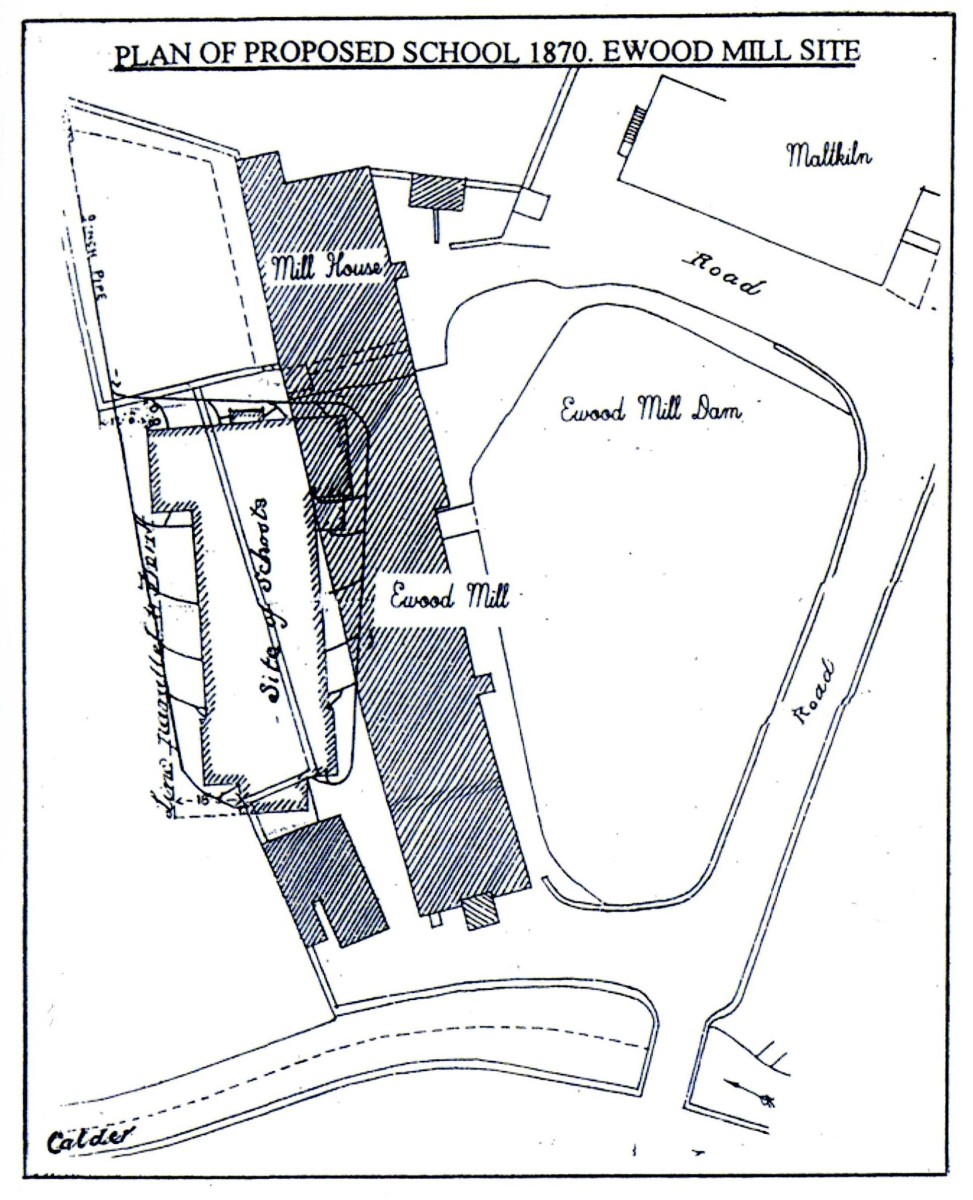Centre Vale School
This fine Grade 2 listed Victorian building began its life as Mrs Sarah Jane Fielden’s Centre Vale School
Samuel Fielden, who built the school for his wife Sarah, was the first son of ‘Honest’ John Fielden MP, and the grandson of Joshua, the founder of the Fielden cotton empire.
On the 13th of October 1870 a plan was submitted to Todmorden Local Board “of a schoolhouse and dwelling house at Law Holme. Proposed to be built by Saml. Fielden esq. it was resolved: That same be approved”. The approved plan below is based on a block plan by Gibson dated 5th August 1870. The original of that plan is held at West Yorkshire Archive – Calderdale branch.
The architect was John Gibson RIBA, who worked with Sir Charles Barry on the Houses of Parliament. He was commissioned by the Fielden brothers for other distinguished buildings in Todmorden, including the Town Hall, the Unitarian Church and Dobroyd Castle.
The School stands on the site formerly used by Ewood Mill and the adjacent mill dam. The mill had been orientated along the former course of the River Calder, which was then the Lancashire/Yorkshire border.
When in the late 18th Century, the river was straightened the county border continued to follow the old line of the river. The school building straddled the county boundary, making it the second Fielden/Gibson building in Todmorden built half in Lancashire and half in Yorkshire. That old border runs diagonally under the Hall of the building.
Centre Vale School cost £7,500 to build (approximately £825,000 today). It was built in the Gothic Revival style so popular with the Victorians, which draws on Medieval features. The most typical feature of the style is the pointed arch, used for windows, doors, and decorative elements like porches, dormers, or roof gables. Other characteristic details include steeply pitched roofs and front facing gables with delicate wooden trim called vergeboards or bargeboards. The building is of hammer dressed and ashlar stone with a blue slate roof.
The red door is the main entrance to the hall and is original, but much restored.
Up to the left, immediately beyond the lobby door, can be seen Mrs Fielden’s monogram, SJF, on a shield that decorates the first corbel. The other corbel shields give the date of construction in roman numerals.
The ‘daisy’ vents in the walls with adjustable metal covers were there to allow hot air to reach the hall from heated pipes in ducts under the floor.


The original coal fired boiler was beneath the adjacent school master’s house. Mrs Fielden arranged for the heating to extend to the children’s cloak room (off the entrance lobby) in order to dry the children’s wet coats.
The main hall interior is very light, with low sills to one elevation: very untypical of Victorian schools. The south side is dominated by a large rose window in the central bay, with stone tracery and a cusped Star of David. Glazing for all the windows was originally straw-coloured glass set in lead, but only the leading to the top tracery of the arched windows and the rose window itself have survived.

